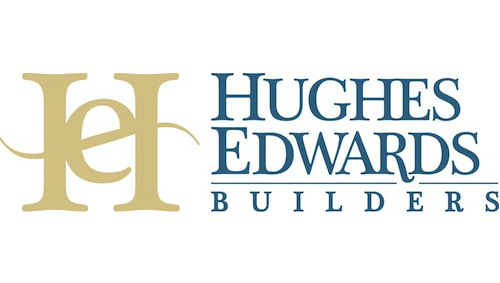The planning stage of a new house is the best time to make decisions about where – and what – to have in terms of custom built-ins. At Hughes-Edwards Builders in Nashville TN, we stay in front of the latest design/build trends and offer our expertise on how best to utilize your space in the planning process.
As such, it’s also the best time to think realistically about how you really live in your house.
For example, you might have seen a lot of houses with built-in “cubbies” near the back door where kids can drop their backpacks and sports equipment when they come home from school at the end of the day.
It’s a great feature — if you have school-aged children. But if you don’t, do you really need this feature?
Would a different built-in serve your family better? How about a built-in mail center, a built-in shoe cabinet or a custom cupboard that stores cleaning tools or hobby supplies?
Maybe the floor plan of your new house provides for a “butler’s pantry” between the kitchen and the dining room.
Have you taken the time to notice what, exactly, is in there?
Consider: some houses have butler’s pantries with sinks and dishwashers while others don’t. Are either of these features important to you?
And if no one in your family drinks wine, there’s not much point in having a wine rack or a wine refrigerator in there. Maybe you’d use the space more if it were set up as a coffee bar.
Here are some resources to help you think about, and envision, the potential for built-ins in your own new house:
–At This Old House .com you can see a photo gallery of 12 good built-in storage ideas that you might not have thought of.
Check out the open storage unit built in the wedge-shaped space underneath a staircase.
Working with a Hughes-Edwards design professional during the planning stages can help you discover new uses for unused space. For instance, consider using the space between the studs to create storage shelving in a small room.
–If you are trying to maximize space in a bedroom that two children will share, see this Pinterest board featuring a photo collage of built-in bunk beds in different styles, including a set of loft beds with walk-in closets built underneath them.
–On HOUZZ you can find 80 different photographs of custom built-in charging stations for cell phones and tablets.
You’ll see charging stations in open cupboards, in closed cabinets, “garages,” and drawers with racks to hold the phones with power outlets contained inside them. Here is an example of a charging station designed by Hughes-Edwards Builders.
–Visit MSN Real Estate and read “21 Knock Out Built-Ins” with another great photo gallery.
You might be inspired by the built-in entertainment centers. Be sure to see the built-in bookcases that wrap around and over the windows of a quaint reading room “tucked beneath the timbers” of one house.
–At HGTVremodels.com, the “Broom and Utility Closet Organization” article comes with more than 16 links to other closet-related articles and a closet-planning guide.
For information on incorporating more functional space into your new home building design in the Nashville TN area please contact us by filling out the form below. [contact-form][contact-field label=’Name’ type=’name’ required=’1’/][contact-field label=’Email’ type=’email’ required=’1’/][contact-field label=’Phone’ type=’text’/][contact-field label=’Comment’ type=’textarea’ required=’1’/][/contact-form]



